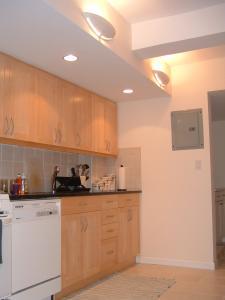
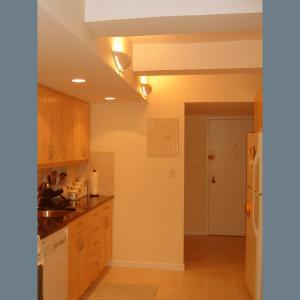
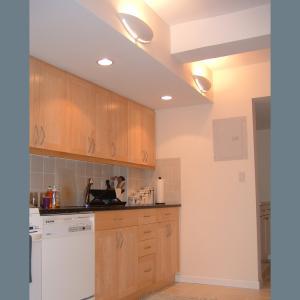
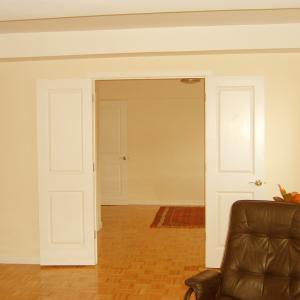

Project Manager/Designer: Robert M. Scarano Jr.
Visit:
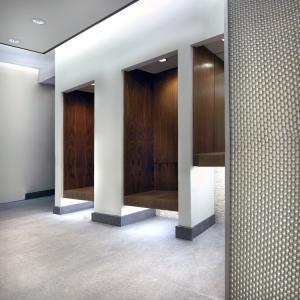
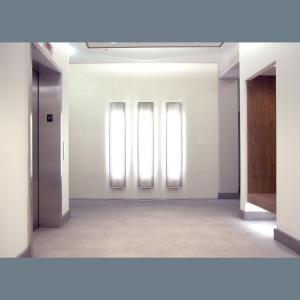
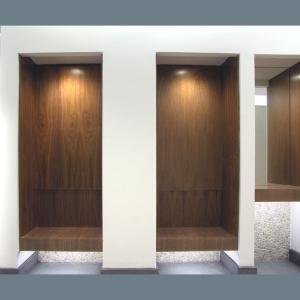
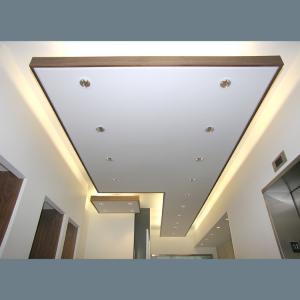
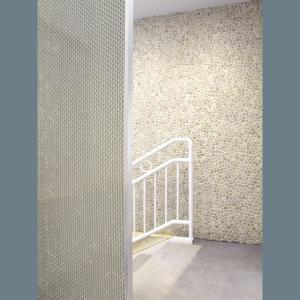
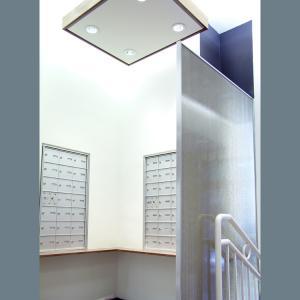

Project Manager/Designer: Robert M. Scarano Jr.
Visit:
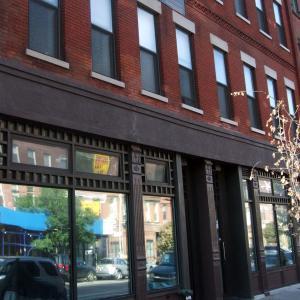
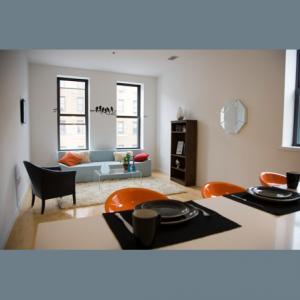
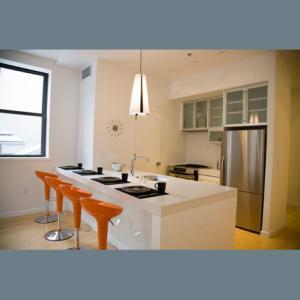
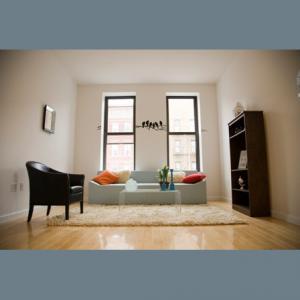
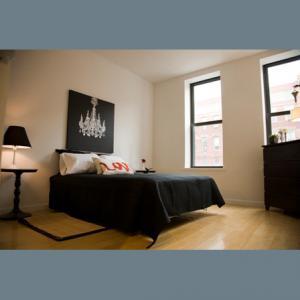
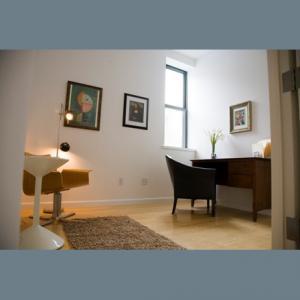

Project Manager/Designer: Robert M. Scarano Jr.
Visit:
For the apartment interiors, white washed bamboo floors are proposed, to compliment the clean line European white lacquer cabinetry, back-painted glass vanities, white painted brick walls and high ceilings. The interior design for this new 18 unit development includes kitchens, bathrooms, master bathrooms, public corridors and the entrance lobby. It comes from existing site images that create a fantasy out of an urban condition. For the apartment interiors, white washed bamboo floors are proposed, to compliment the clean line European white lacquer cabinetry, back-painted glass vanities, white painted brick walls and high ceilings.
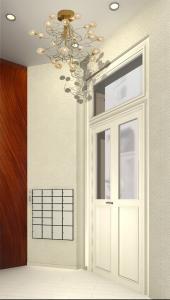
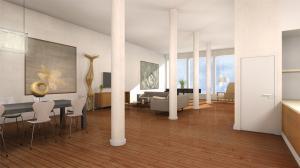
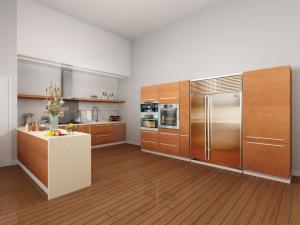
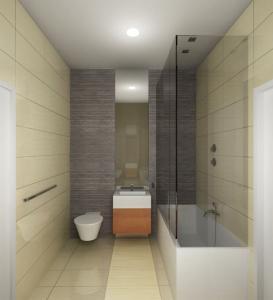
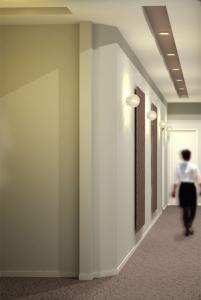
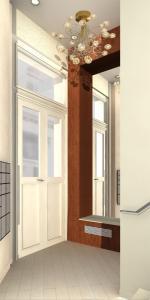

Project Manager/Designer: Robert M. Scarano Jr.
Visit:
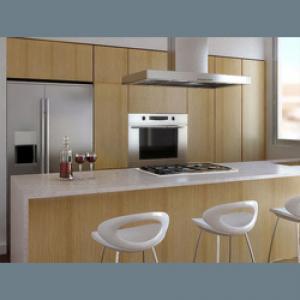
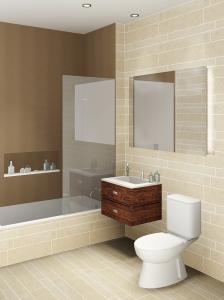
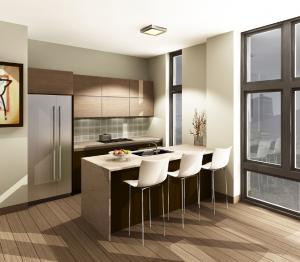
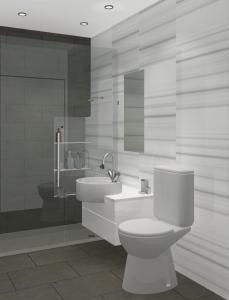

Project Manager/Designer: Robert M. Scarano Jr.
Visit:
Following the concept for the building's overall design as a bridging element between an underdeveloped street and a bustling cultural center, the interior design for this building accentuates extremes, beginning in the entrance lobby and carrying into each of the nine apartments. Kitchen cabinets are dark brown lacquer, and countertops are caesarstone. Appliances are built-in with hidden controls and the refrigerator is counter-depth, creating a pristine kitchen space. Floors are quarter sawn oak hardwood throughout the apartment interiors, and bathrooms are covered with porcelain through-body tiles and walnut veneer vanities.
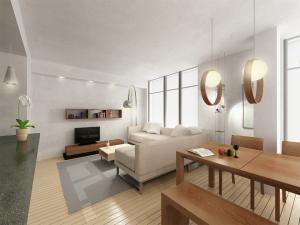
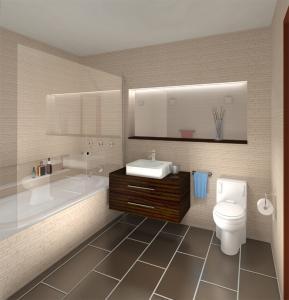
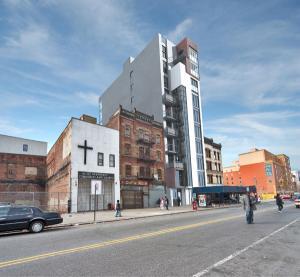
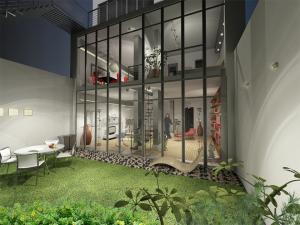
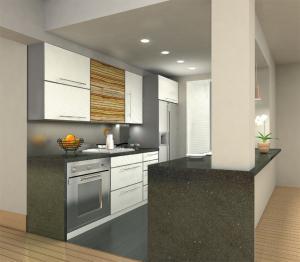
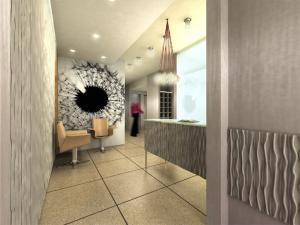

Project Manager/Designer: Robert M. Scarano Jr.
Visit:
With its high-tech amenities, the ground floor design lends itself to a grand lobby and fitness room. The interiors draw inspiration from the exterior glass and metal panels that dominate the facade, giving it a clean, contemporary look. All units include French balconies, gardens and roof terraces. All the apartments are designed with wide plank hardwood flooring, European fixtures, elegant Italian kitchen cabinets, and oversized closets. The typical two-units-per-floor layout and three single floor units inflict a sense of intimacy within the context of a large building, with private lobbies at each floor. The future of Frederick Douglas Boulevard will be steered by projects such as this one: Modern buildings with top of the line features, which are sought after by buyers seeking relief from higher priced areas in the city. The North Star is a pioneer in the luxury mid-income market in the area.
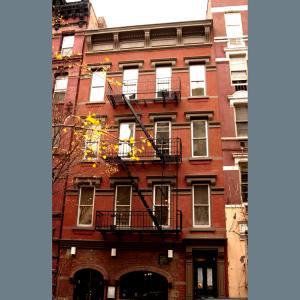
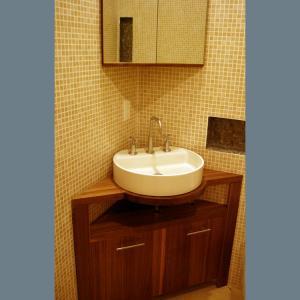
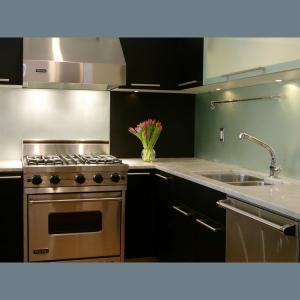
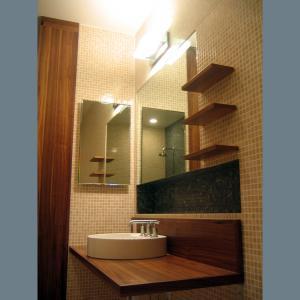
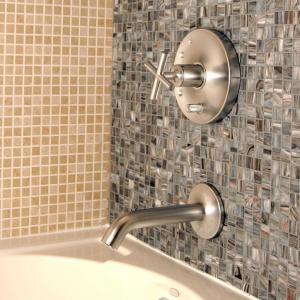
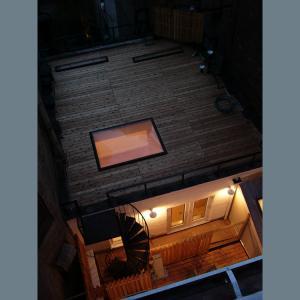
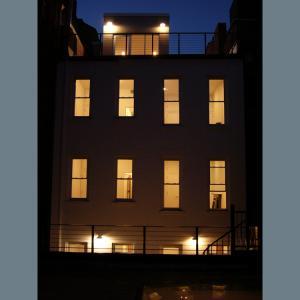
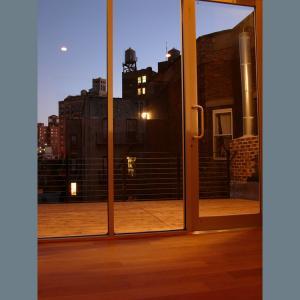
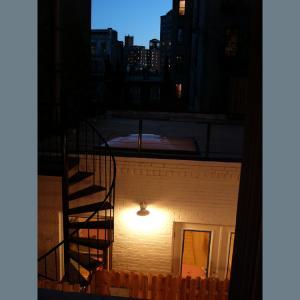
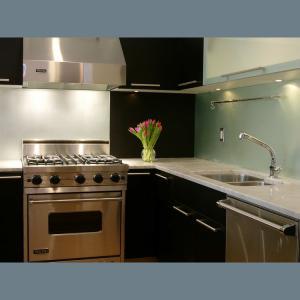

Project Manager/Designer: Robert M. Scarano Jr.
Visit: http://blessoproperties.com/
The deluxe gut renovation of West 10th Street, a federal style townhouse, constituted the redistribution of spaces by dividing the building's interior into four spacious condominium units containing two duplexes, a single-floor unit and a penthouse. Three of the four units have spacious outdoor terraces, including the penthouse with its 900 square foot roof terrace. All four units feature two bedrooms, two wood burning fireplaces, and multiple skylights. Exposed brick walls, wood flooring and stone mantles convey an undeniable sense of home throughout each apartment, and the kitchen, which opens out to the main space, compliments it and yet stands its own. Special consideration was given to the interior design of kitchens and bathrooms. Integrating the functionality of a modern cook's kitchen within the confines of the urban apartment setting was a challenge. Each cabinet was planned to provide not only a variety storage options but also efficiency and maximum comfort, from spice racks on each side of the stove, a full height sliding pantry, to how a cabinet door will open. Stainless steel appliances and hardware are a perfect complement to the richness of the cabinetry and the sleekness of the glass and marble. Dark Wenge finishes give the spaces an anchoring quality while white marble and frosted glass offer a soothing and relaxing effect. A truly functional and beautiful space for the family to gather and enjoy, the open kitchens are an example of the intricate detailing of the interiors, with their Italian custom-crafted cabinetry, Carrara marble countertops and professional-grade appliances, uniting in the perfect marriage of aesthetics and convenience in this little gem in Manhattan's Greenwich Village.
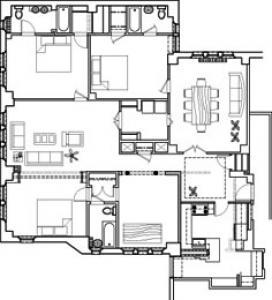
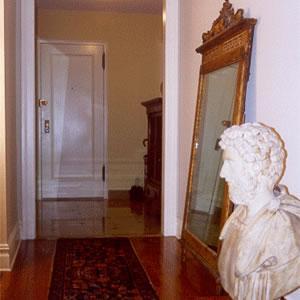
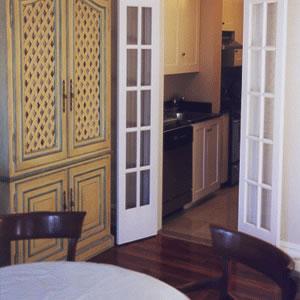

Project Manager/Designer: Robert M. Scarano Jr.
Visit:
The demand for larger apartments in Manhattan was most apparent in the early 1990's. At that time, many owners were devastated by the real-estate crash a few years earlier and found that the need for additional space was more critical than their losses. To our clients, who were unable to sell their original one bedroom apartment, and having previously purchased an additional studio apartment for an older child, it became clear that going into contract on an adjoining one bedroom apartment would solve their space needs. Entry spaces are important and are often over-looked elements in the design and layout of many modern apartment units. This design allowed for the gracious flow from a generous foyer to many rooms of the home including a formal dinning room, full size eat in kitchen, study/office, laundry, two bedrooms, living room and convertible den. The ability to move from one space to another and still have unique separation schemes makes this a very special home for a prominent New York City judge and his family.
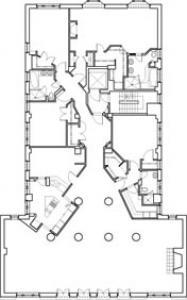
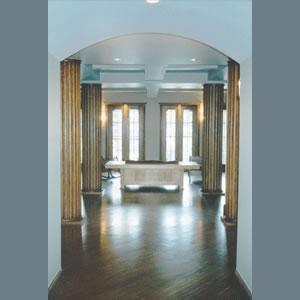
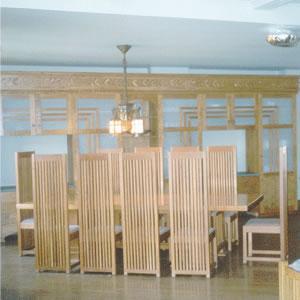


Project Manager/Designer: Robert M. Scarano Jr.
Visit:
This luxurious penthouse was previously 3 apartments, which were combined to create the owner's city residence. With three bedroom suites, 5 bathrooms, a 600 square foot living/dining room, a full cook's kitchen, guest suite and more, this 3,000 square foot apartment is luxury living at its best. The layout provides the flexibility, which is essential to the way the owners live. It has plenty of family areas and recreation space. The main areas can easily be divided and opened up as needed, to fit the owner's dual lifestyle - family oriented, and yet socially active. Existing square columns were rounded off to conceal electric connections, and to enhance the flow of circulation in the living area. The lighting is designed to provide both a backdrop for the owner's art collection and to enhance the architectural detailing. This penthouse has 4 sides of light and air, and has tripled its value since it was completed in 1995.